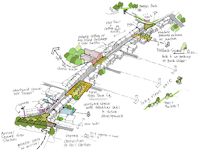Luton High Town masterplan

The Luton Local Plan identifies High Town as one of eight strategic allocations where the bulk of investment and development is likely to be concentrated in the plan period.
The vision for High Town is succinctly set out in the Luton Local Plan 2011 to 2031. Policy LLP10 refers to this vision being ‘to create a sustainable vibrant and historic neighbourhood destination delivered through residential-led mixed use development whilst preserving and seeking to enhance the historical environment and heritage assets including small scale offices / workshops, live-work units and increased retail provision, which will enhance the area including increased footfall, better pedestrian access and permeability, more public open space and an enhanced natural environment'.
Local plan policy LLP10 specifically refers to the High Town Masterplan SPD and East Village Design Codes SPD explaining how an appropriate quality of development can be achieved.
The High Town masterplan sets out a comprehensive approach to delivering investment and regeneration to this important and historic part of the town. Extensive consultation was undertaken with the local community in putting the masterplan together, including a final period of consultation during April and May 2016. We reviewed all the comments made during the consultation and on 19 September 2016, the masterplan was adopted as a Supplementary Planning Document (SPD). At the same time, the East Village design codes were retained as SPD and the earlier 2007 High Town SPD was revoked.
 14.7 MB
14.7 MB